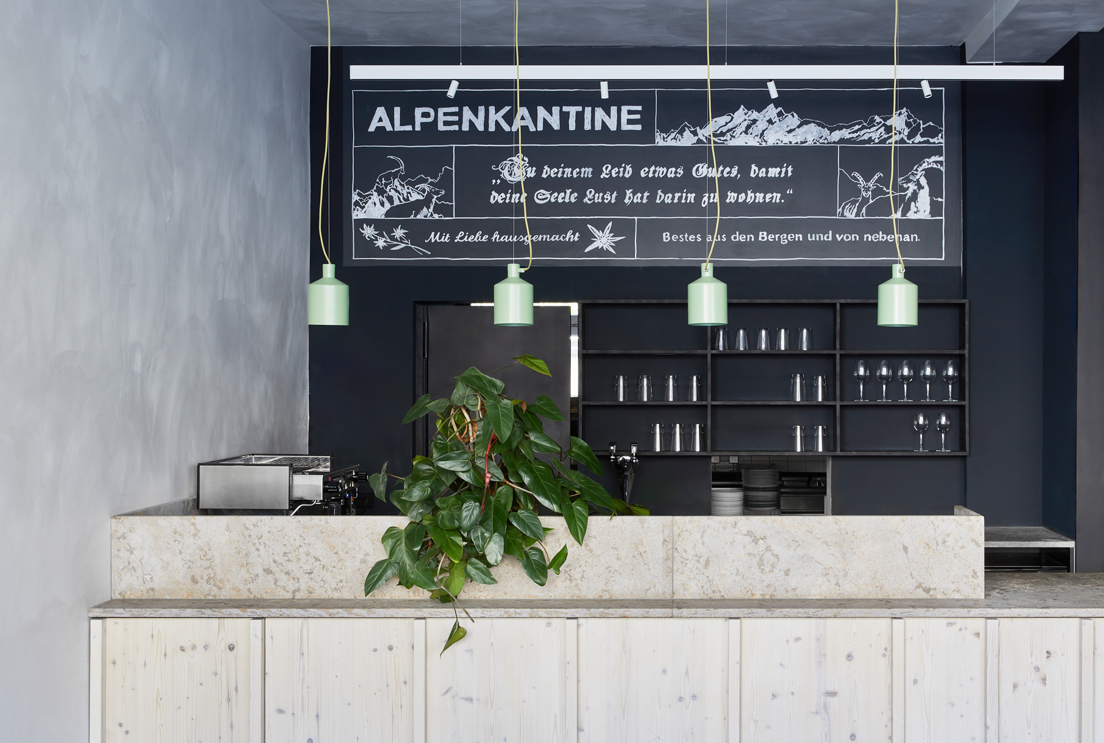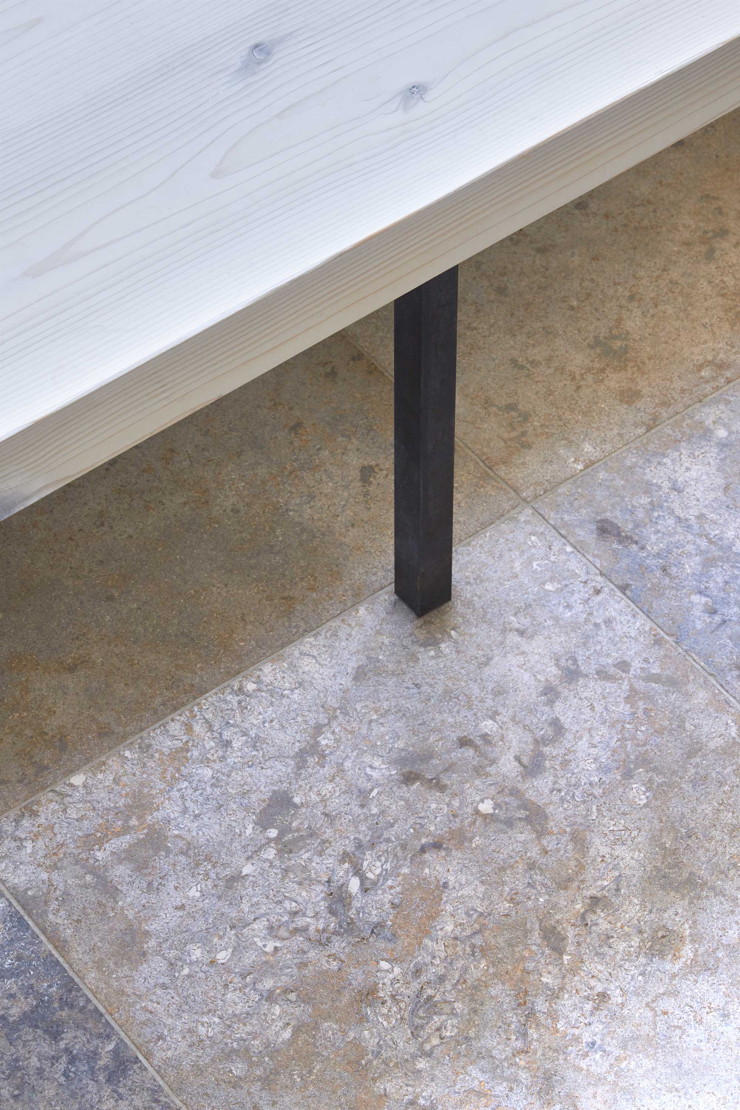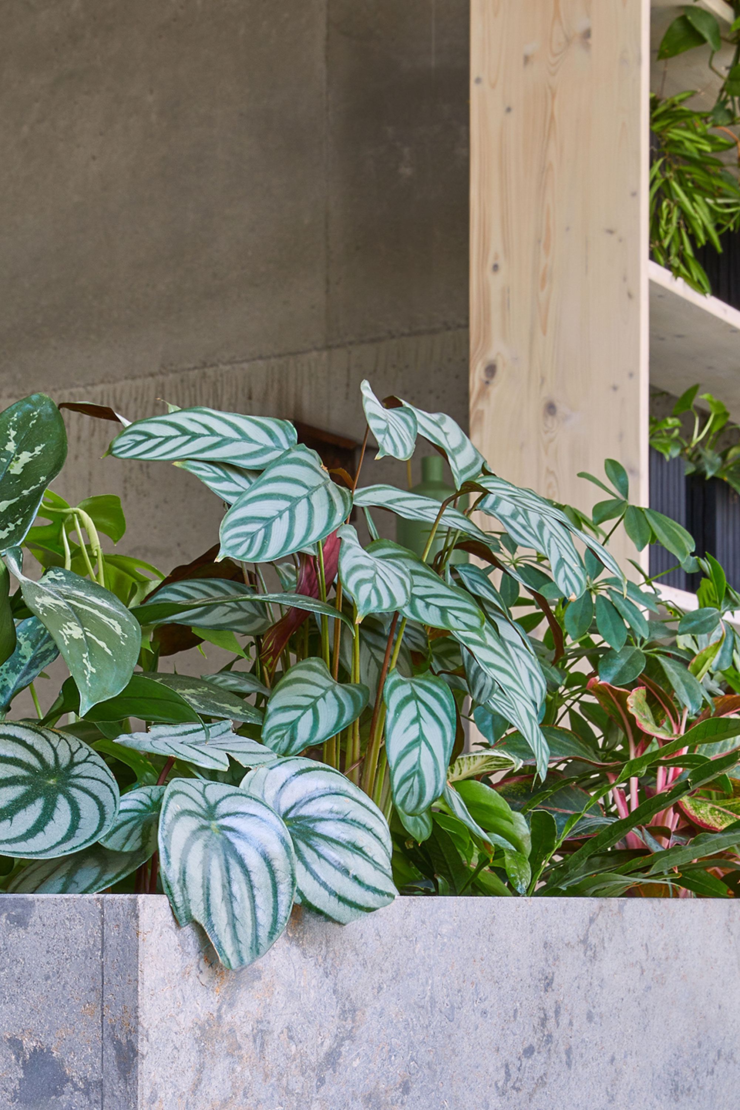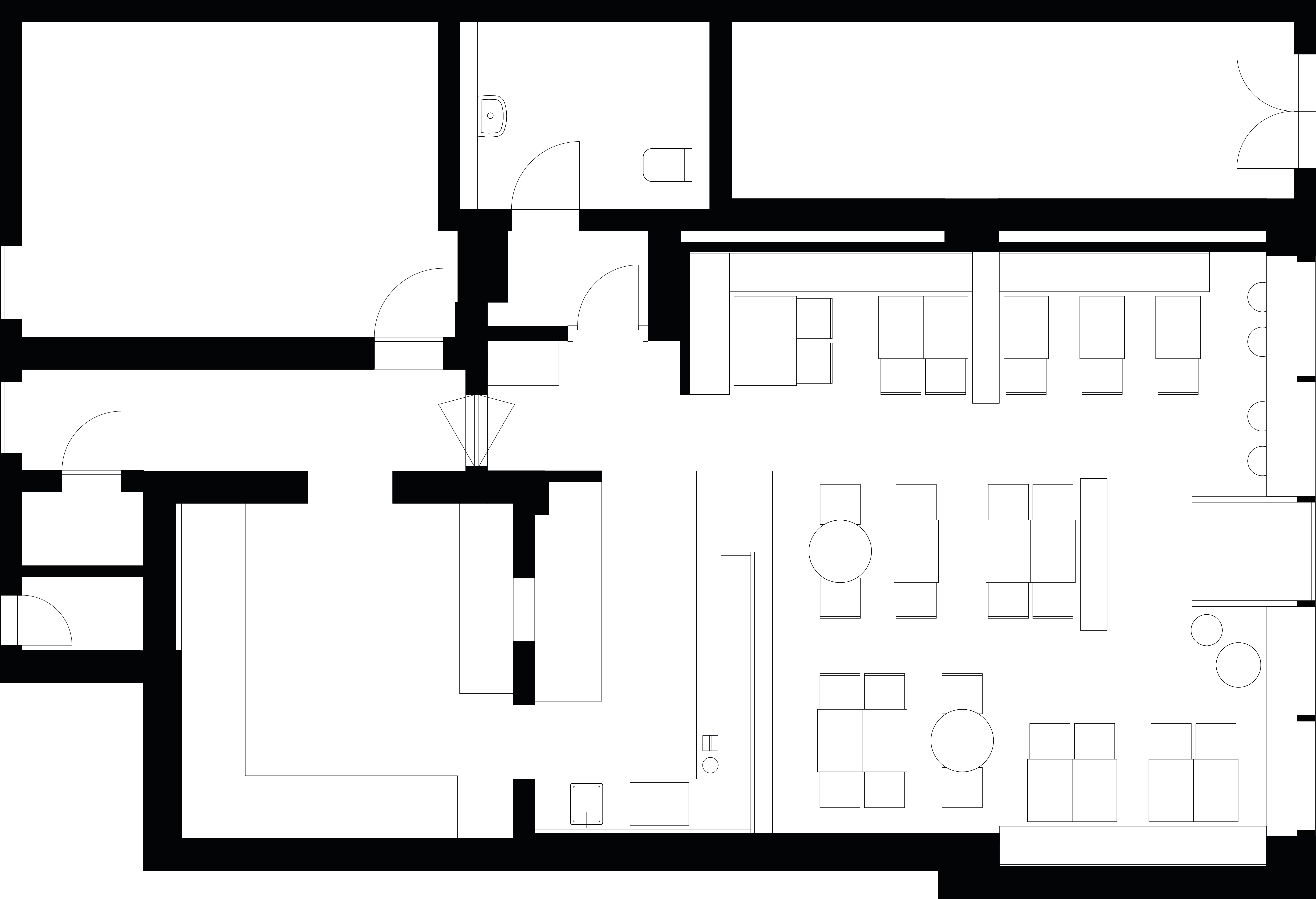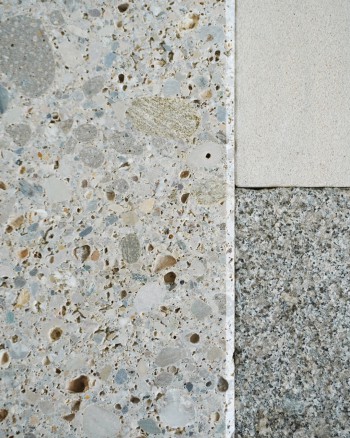
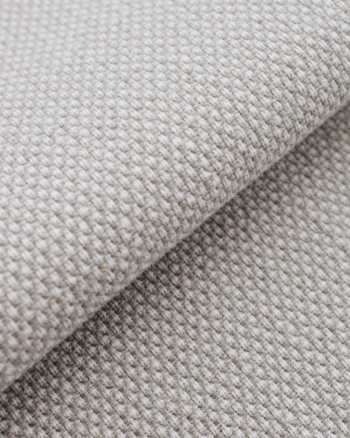
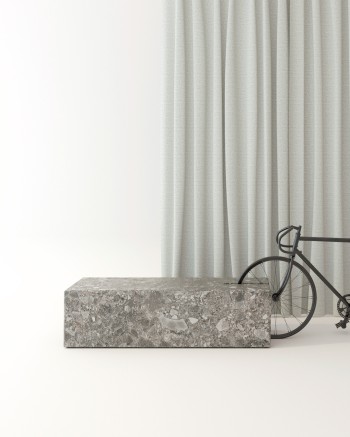
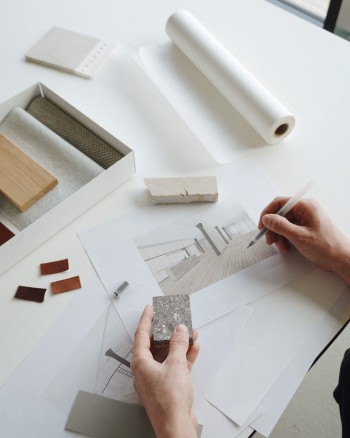
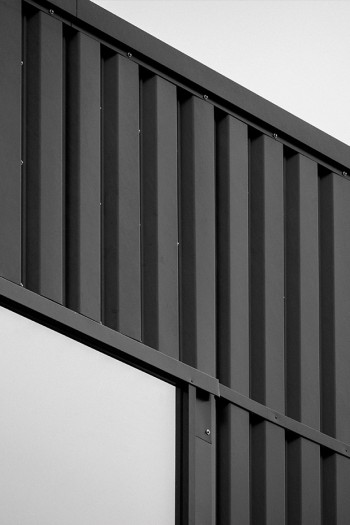
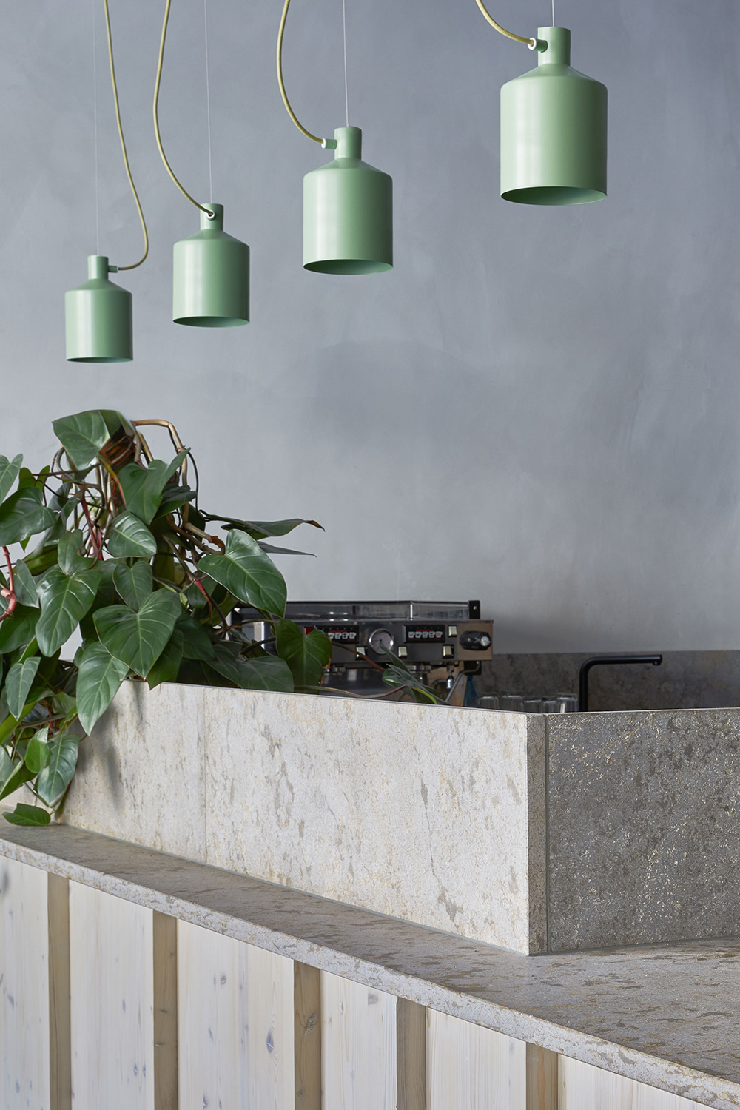
We developed a new clean look for alpine cuisine restaurant Alpenkantine that quotes traditional elements from alpine architectural and furniture construction and evolves the existing interior.
| Client | |
|---|---|
| Year | |
| Scope | |
| Partners | |
| Photography |

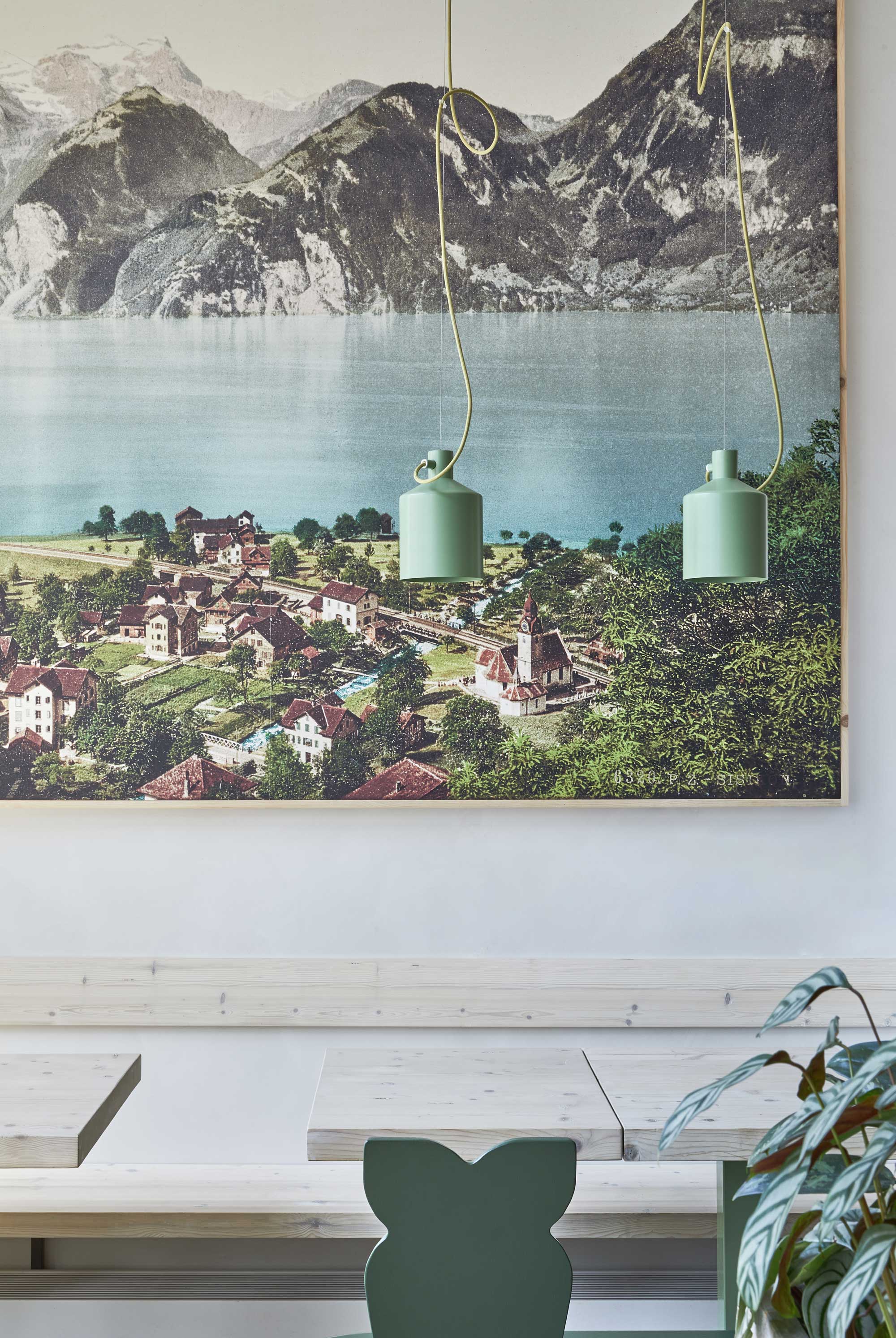
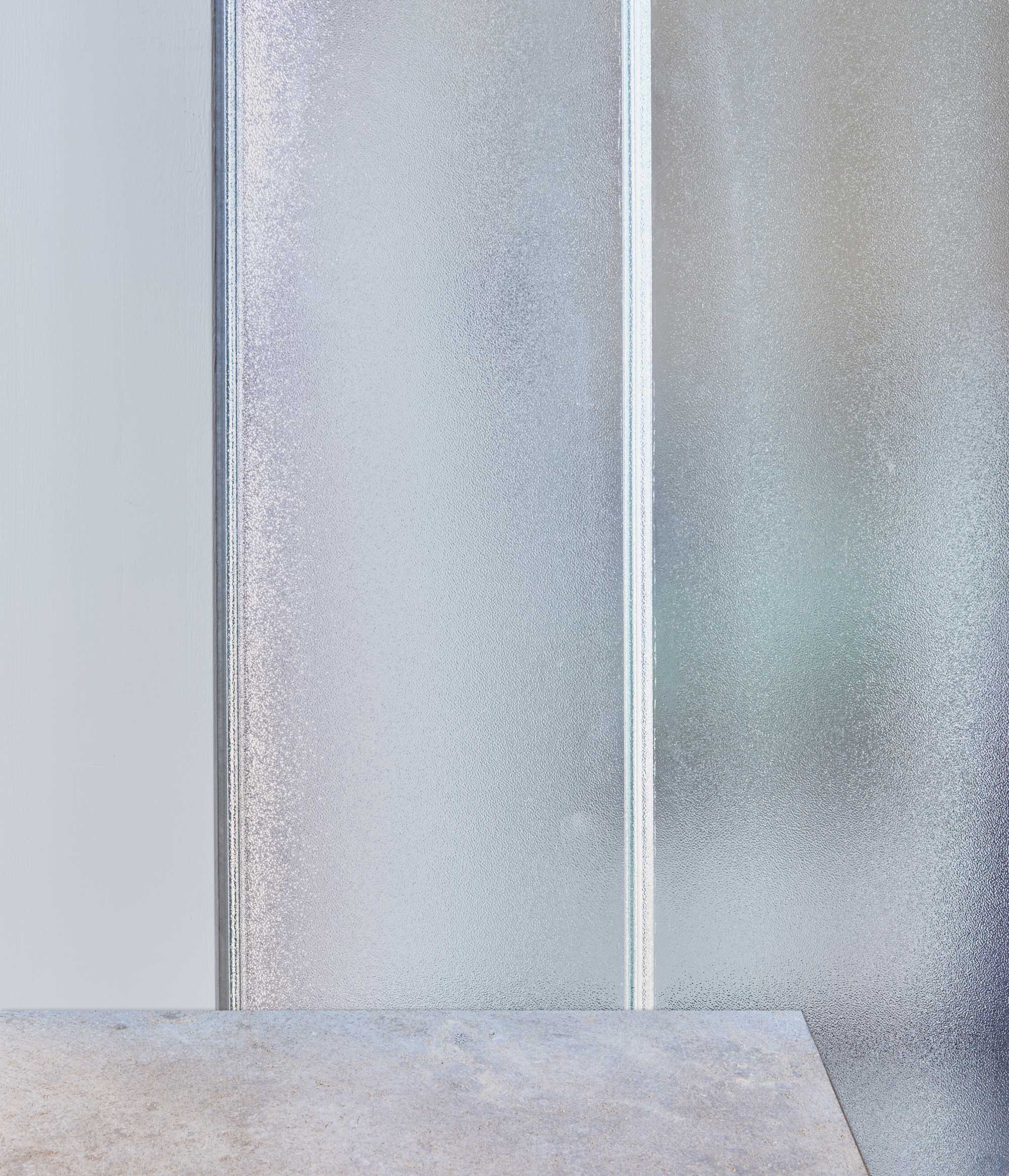
After several years of successful operation, the Alpenkantine wanted a change that would combine traditional and modern elements and provide more seating by reorganising the layout. The bar was reduced to its essentials and placed at the back of the room near the kitchen. Groups of benches, nooks, square and round tables and a high table in the window offer a variety of seating options in the open-plan restaurant space. A floor-to-ceiling shelf divides the space.
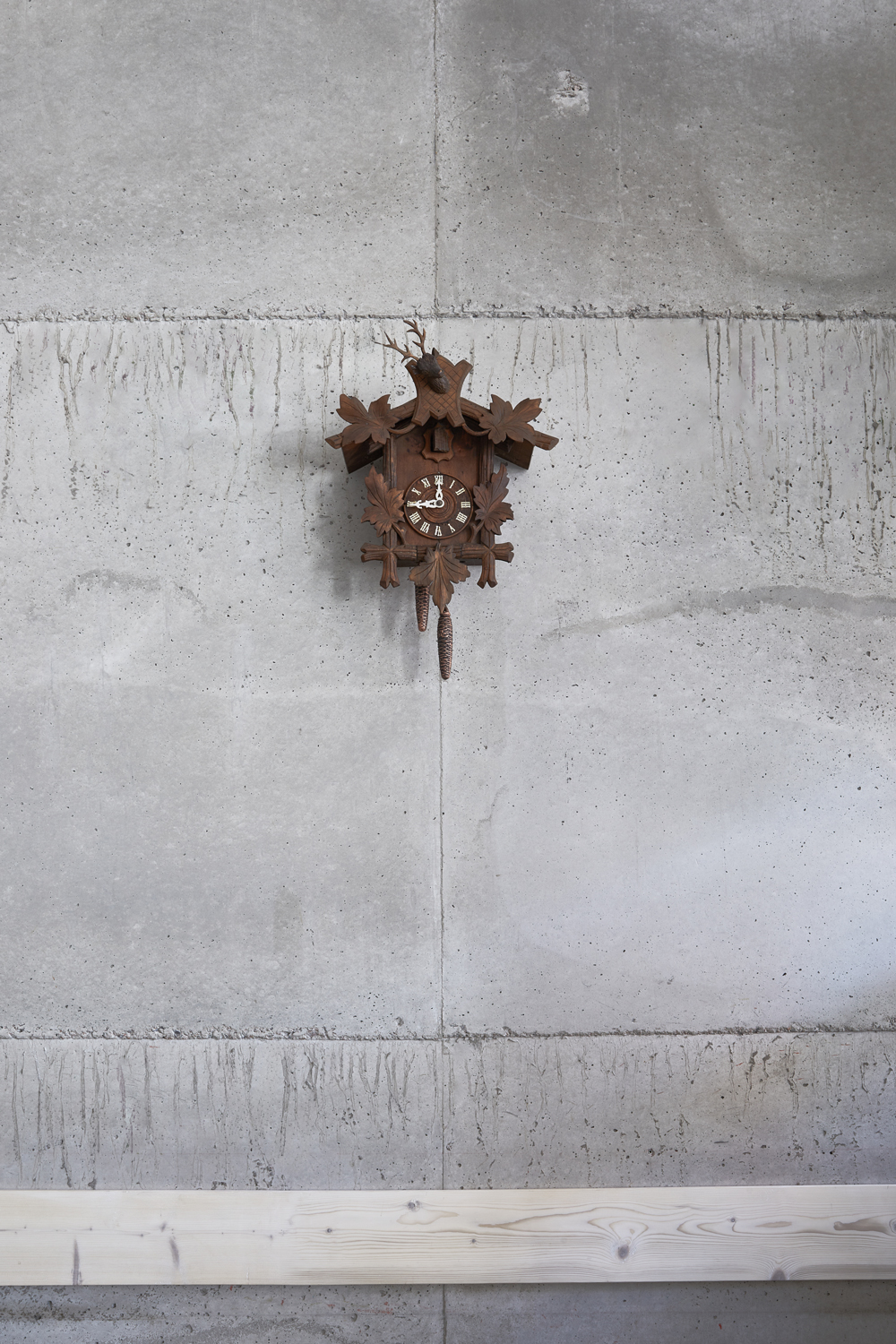
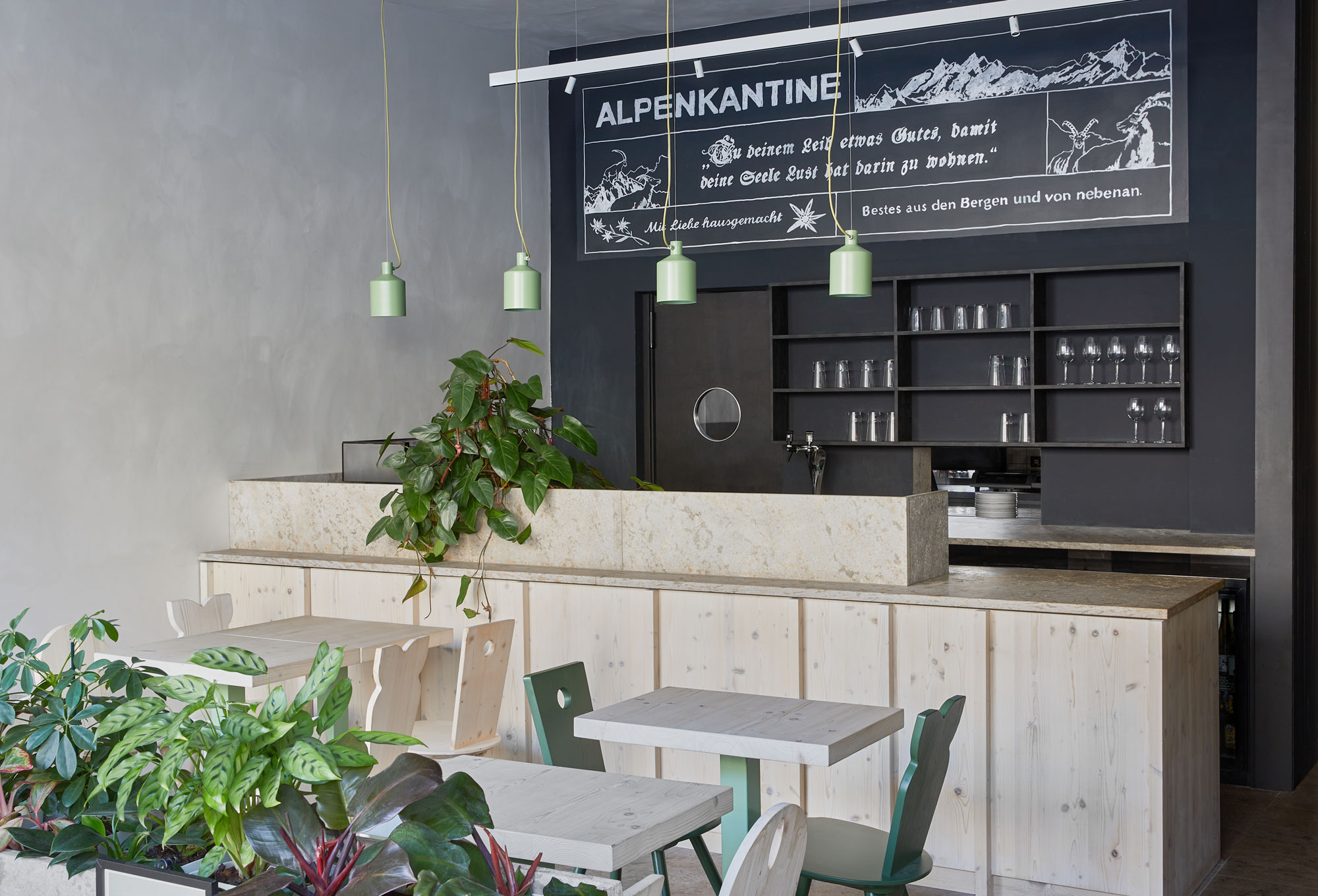
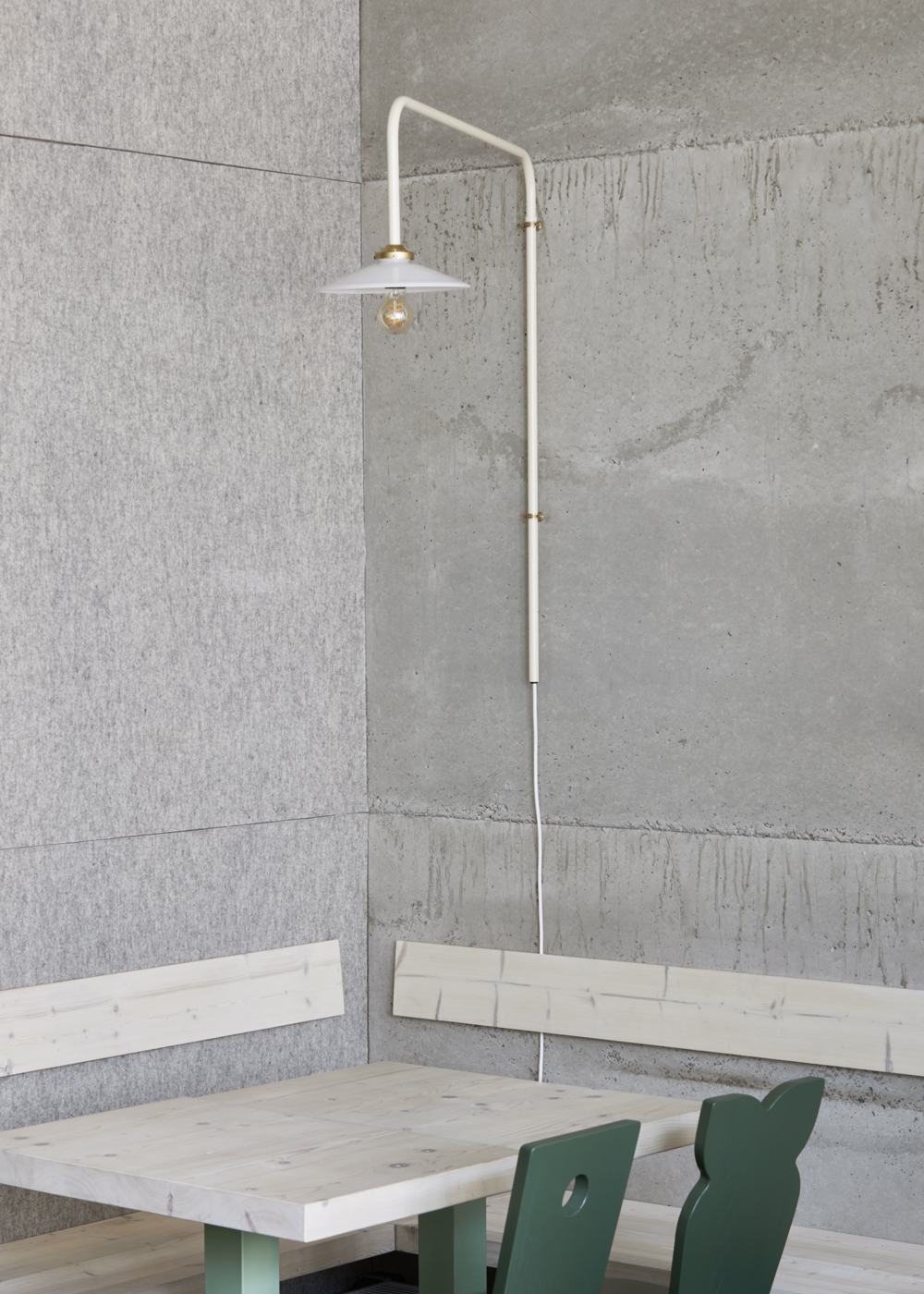
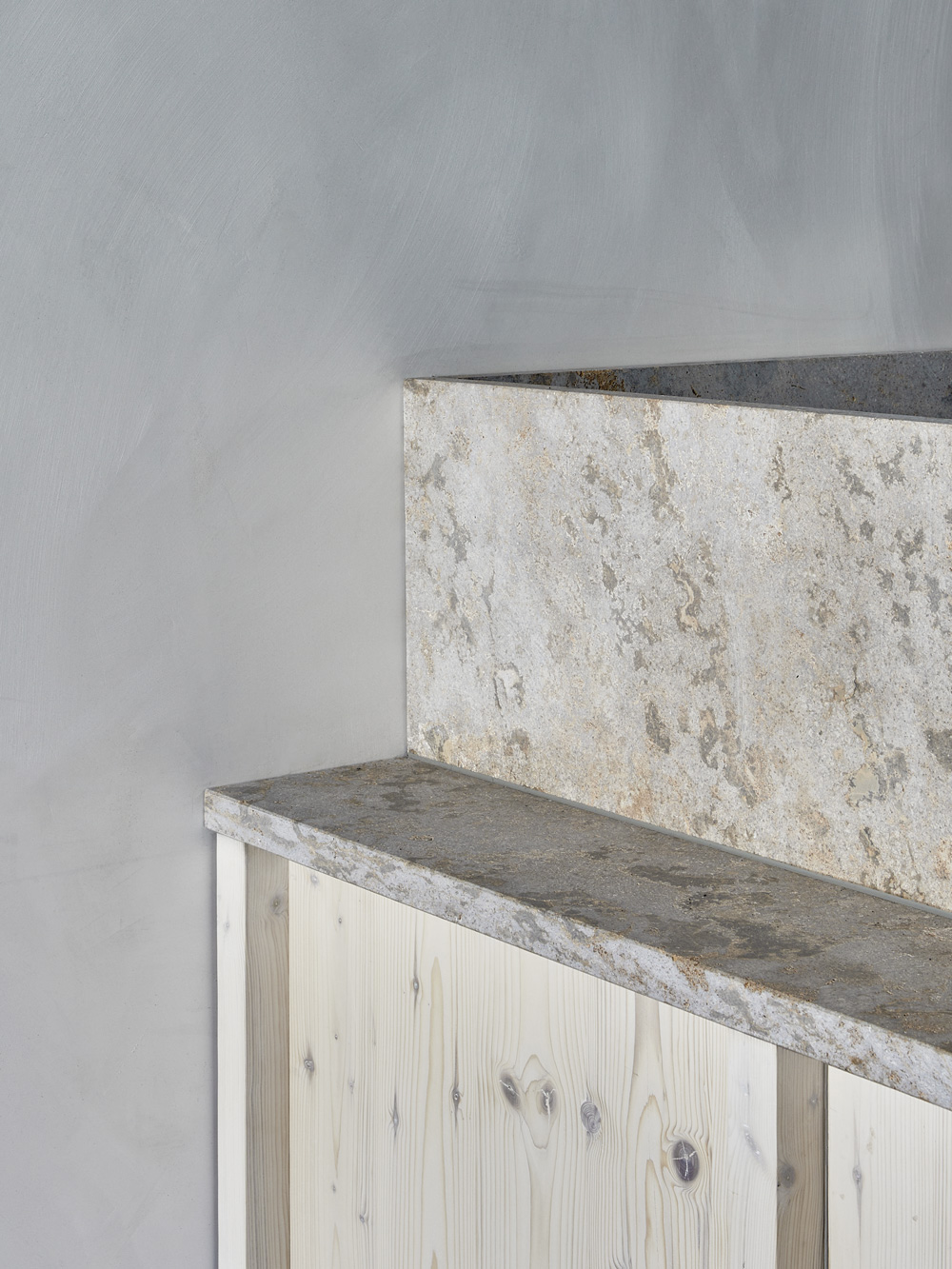
The main materials used - pine, shell limestone and loam render - are all from southern Germany. The back of the counter, in blackened pine, creates a deliberate contrast in the otherwise light room.
A chalk drawing on the back wall, a cuckoo clock and a historic Alpine panorama of the existing interior have been retained and provide recognisable features in the otherwise transformed space.
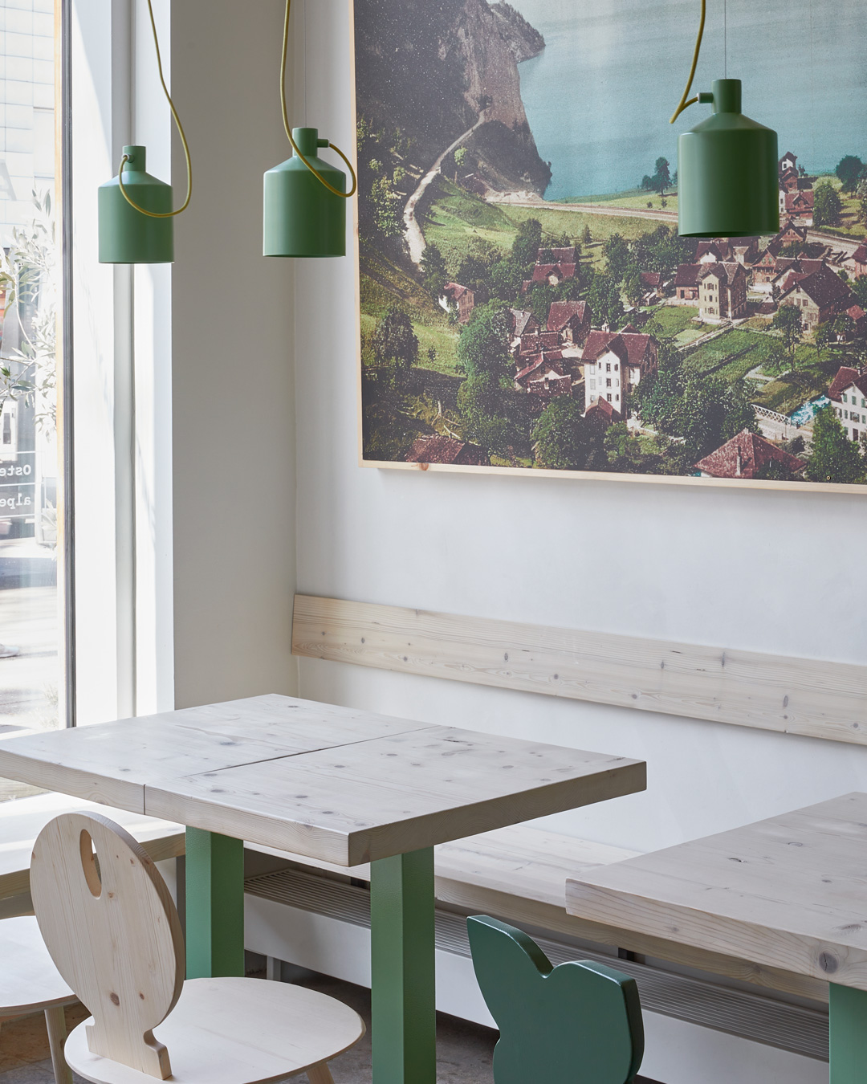
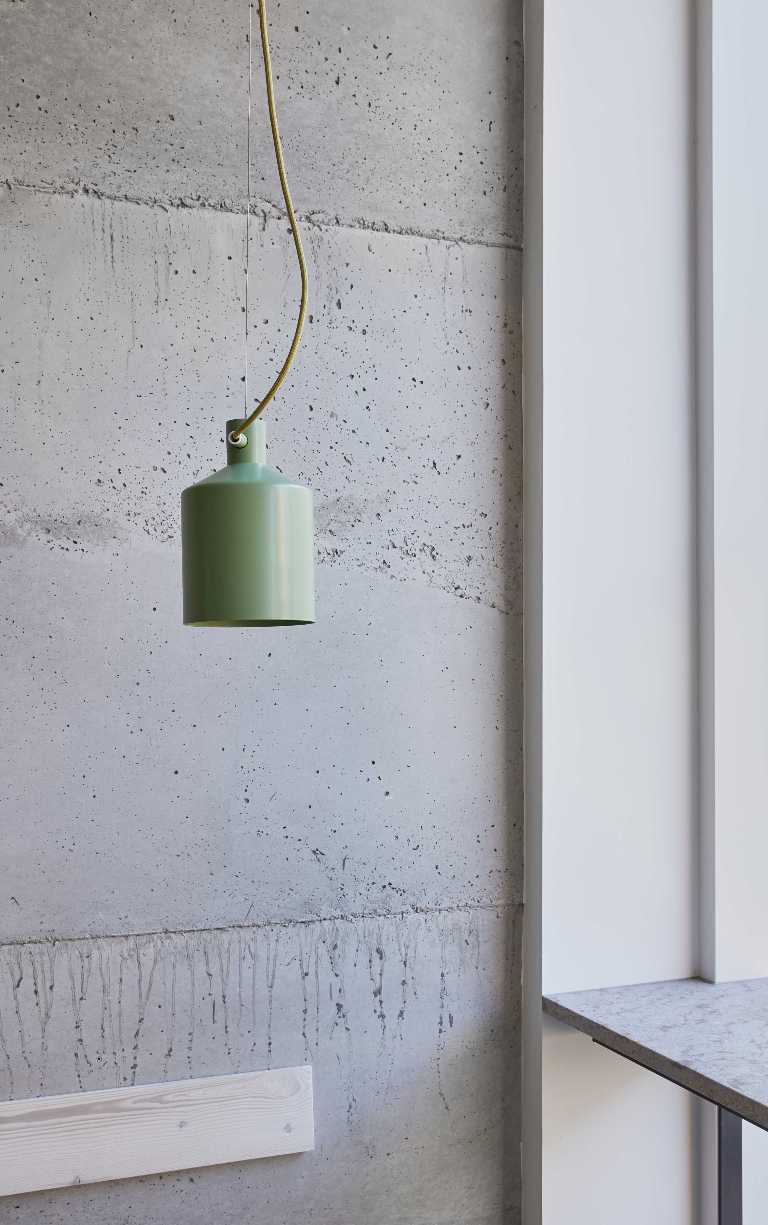
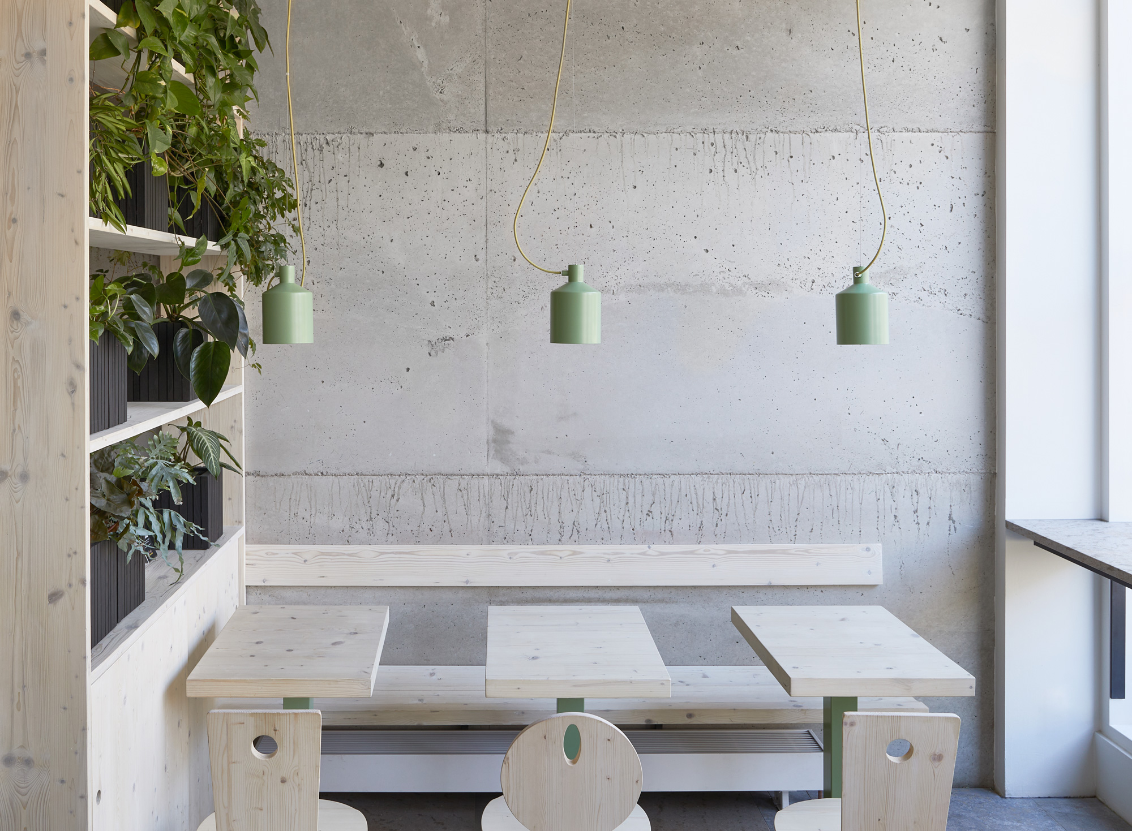
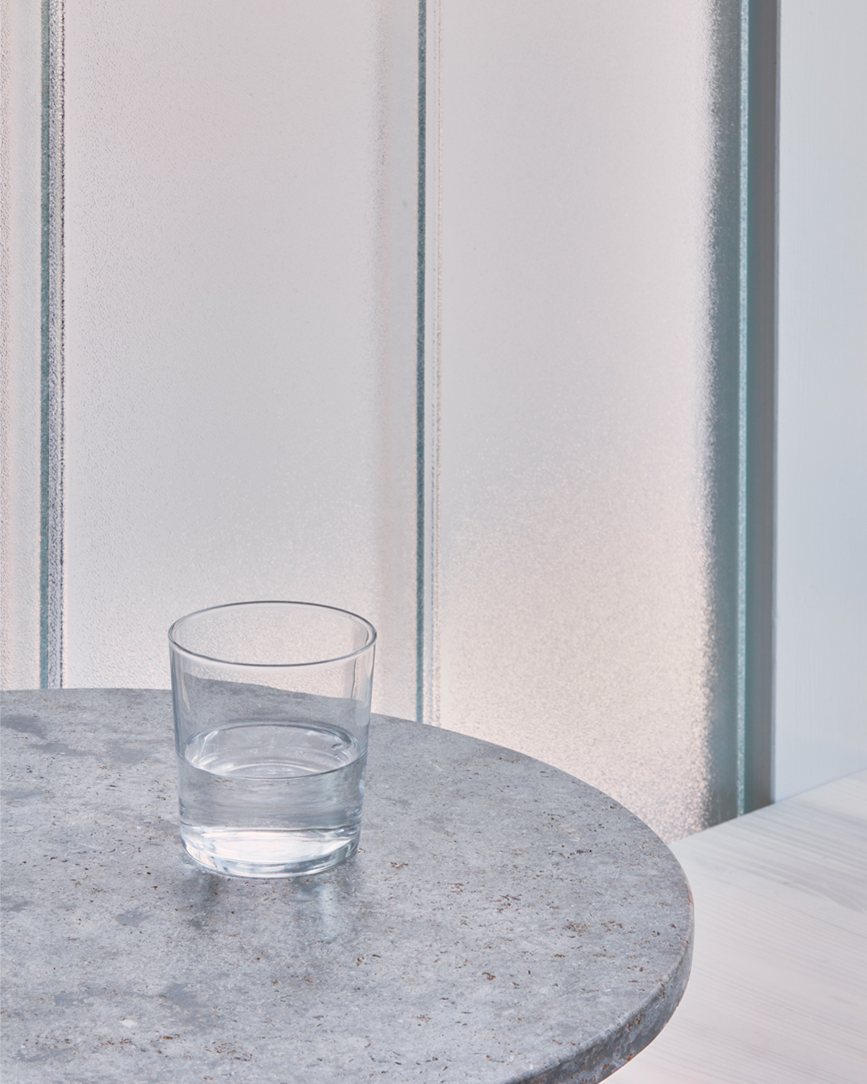
The former table tops and built-in benches have been refurbished and reused in a similar form. They are complemented by a modern interpretation of the traditional hut chair. The counter panelling is inspired by alpine timber construction techniques.
